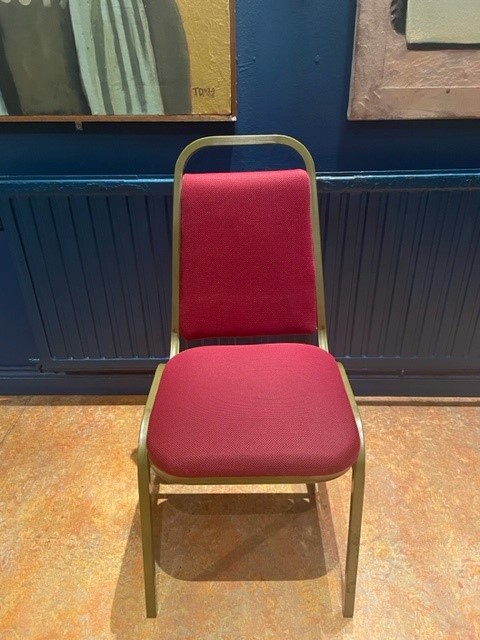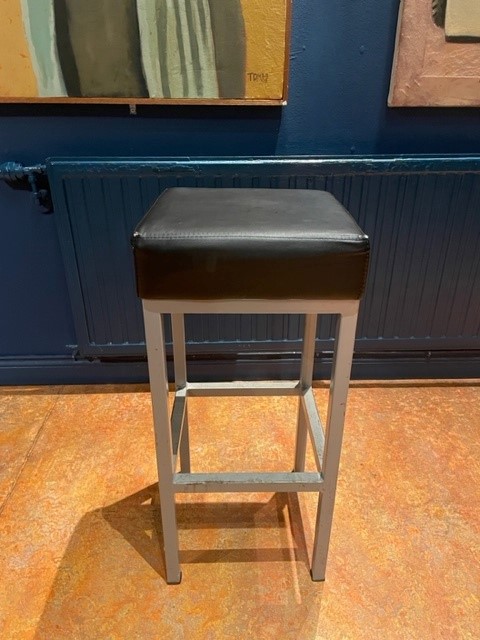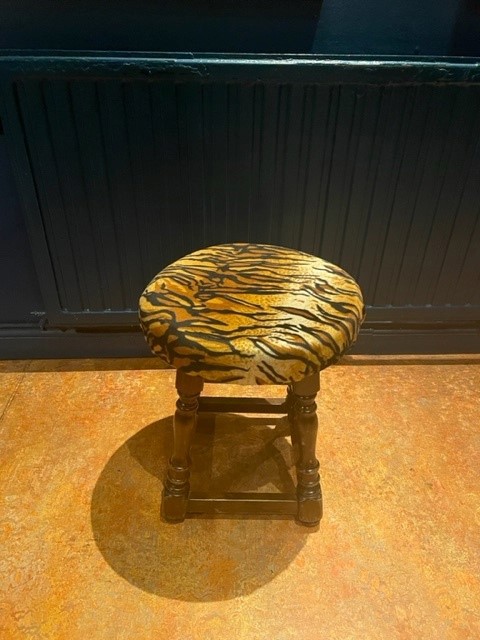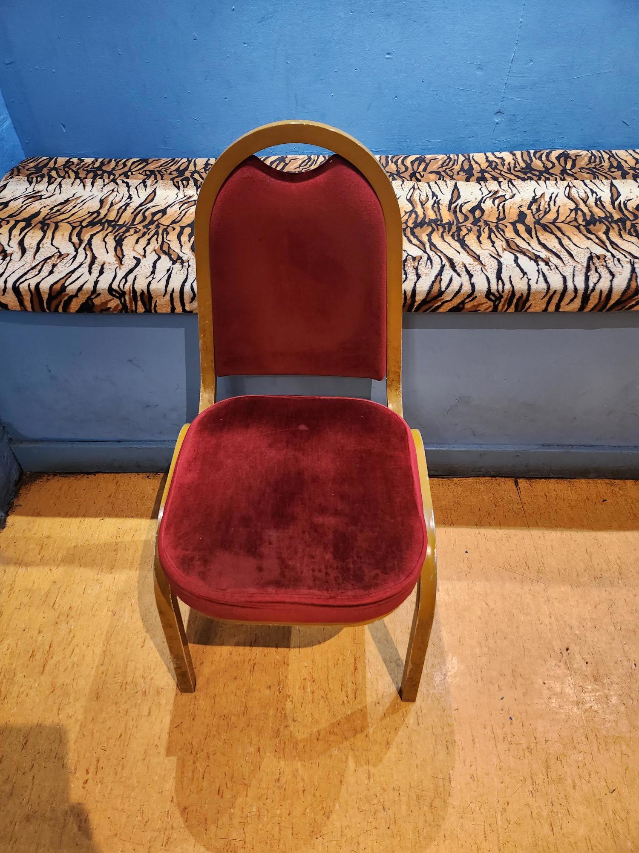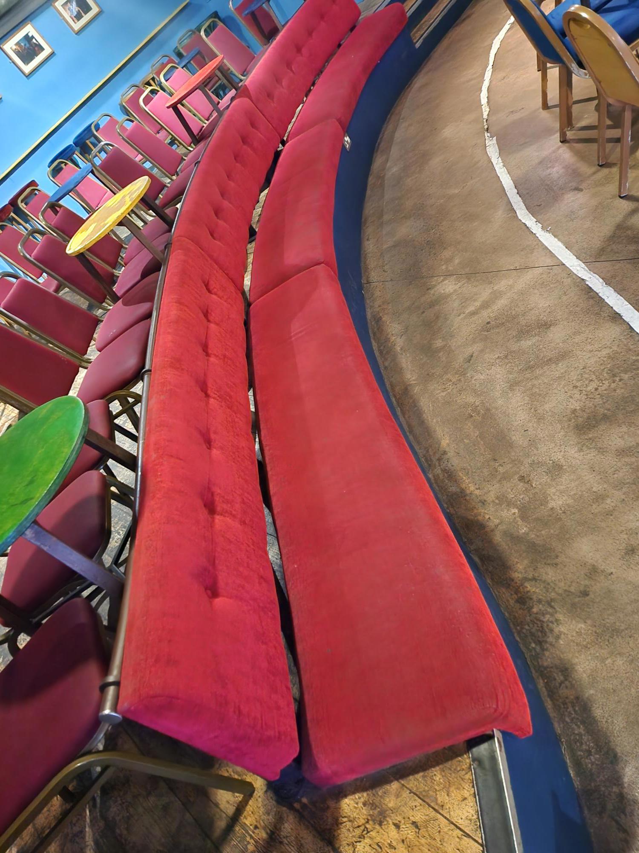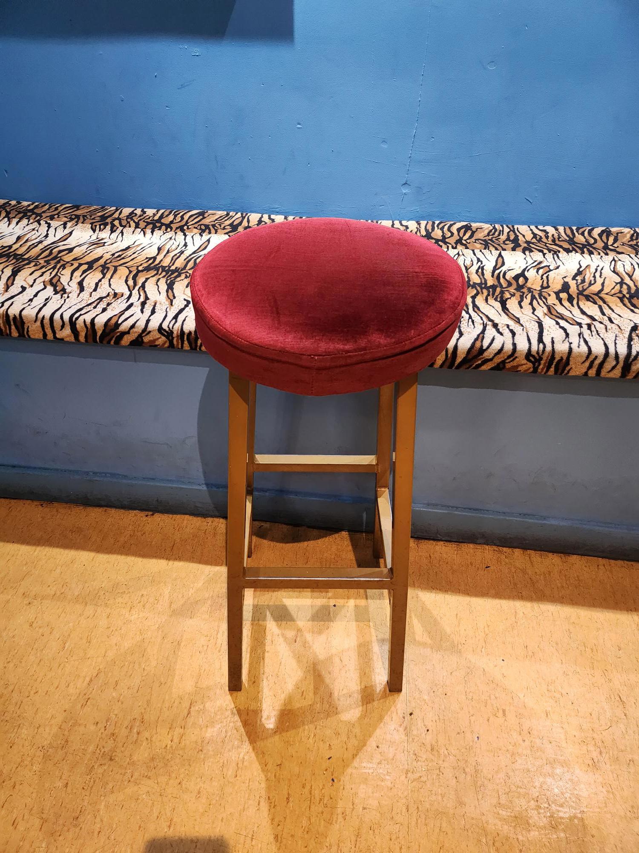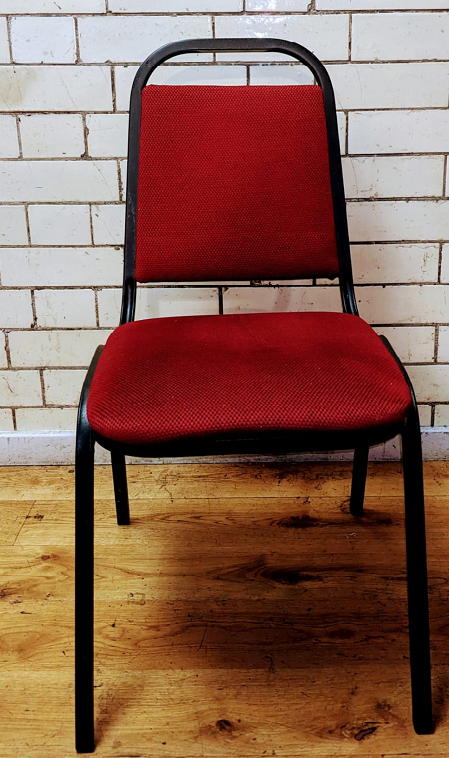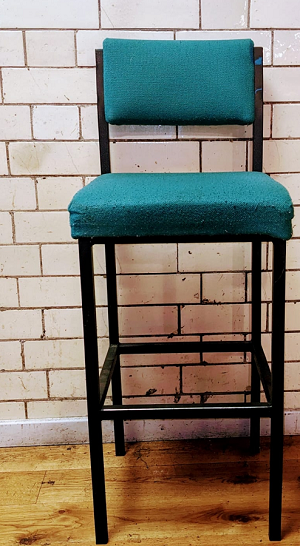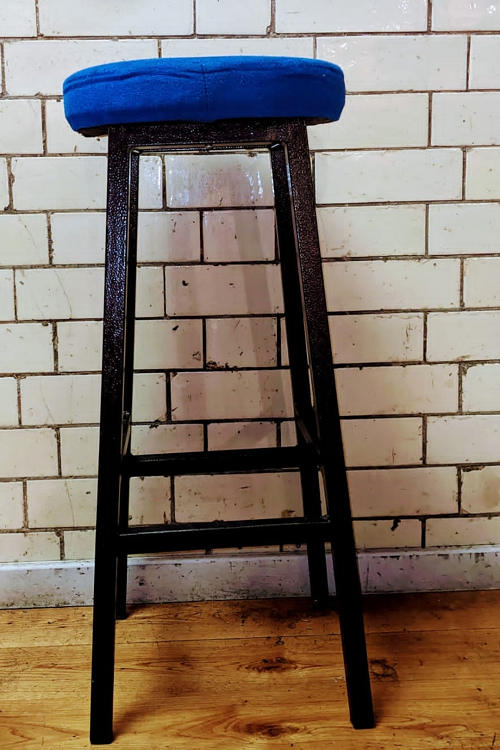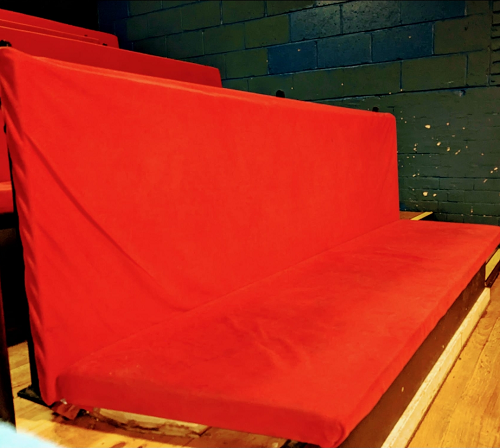Edinburgh Accessibility
Wheelchair Access
Access is via stairs at the front of the building. The stairs are well lit and in good condition. Seven steps down, turn 90deg, then two more steps to gain access. Staff are always available to assist, however we cannot help to carry customers. Advance notice is appreciated - email admin@thestand.co.uk or by phone on 0131 558 7272. There is Level access to backstage loo which is suitable for someone with minor mobility issues but it is not a full disabled toilet. We are happy to book a free of charge carer's ticket and to provide a queue jumping service so you can get in before the rest of the audience if you wish - to do this please contact us in advance to discuss by email on admin@thestand.co.uk . Due to fire regulations we can only have one wheelchair user in the premises at any time.
Autistic Spectrum Info
We are happy to book a free of charge carer's ticket, please contact us in advance to discuss by email on admin@thestand.co.uk .
Assistance Dogs
We allow Assistance Dogs at our venues. Advance notice is appreciated- please get in touch with us at admin@thestand.co.ukGeneral Access Info
Access is via stairs at the front of the building. The stairs are well lit and in good condition. Seven steps down, turn 90deg, then two more steps to gain access. Staff are always available to assist, however we cannot help to carry customers. Advance notice is appreciated - email admin@thestand.co.uk or by phone on 0131 558 7272. There is Level access to backstage loo which is suitable for someone with minor mobility issues but it is not a full disabled toilet. We are happy to book a free of charge carer's ticket and to provide a queue jumping service so you can get in before the rest of the audience if you wish.

